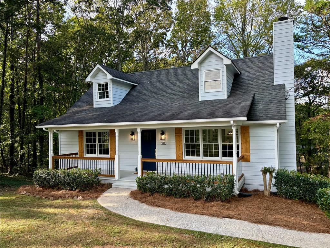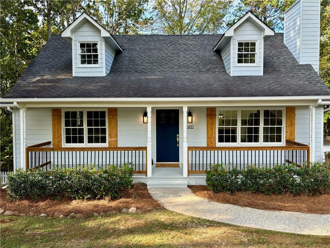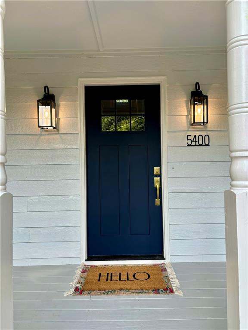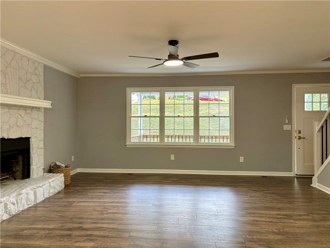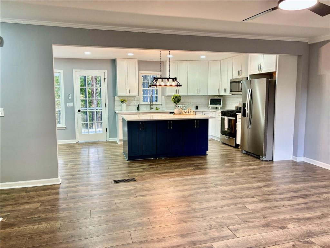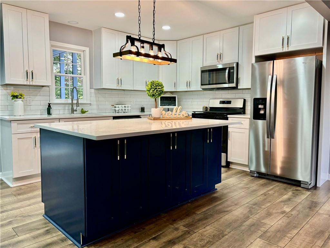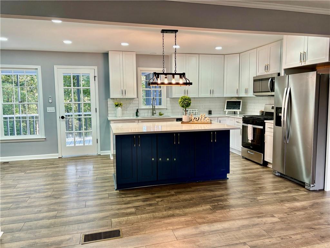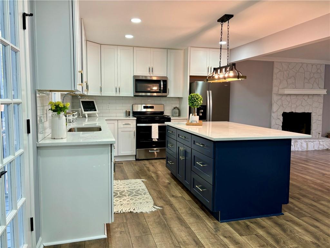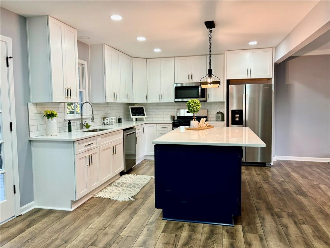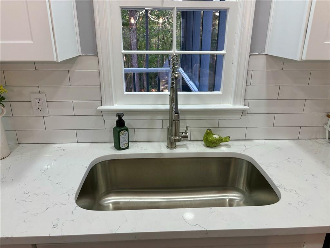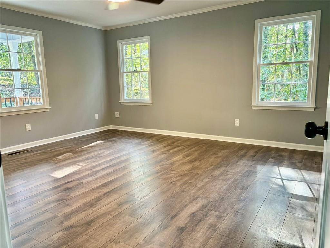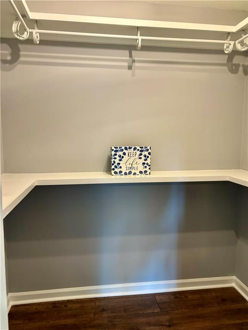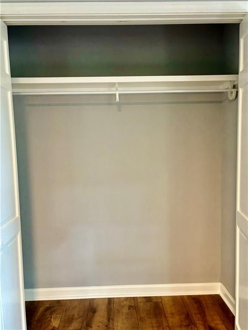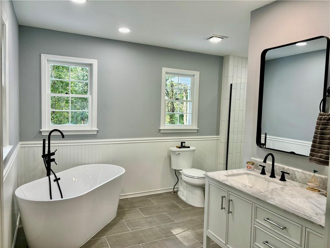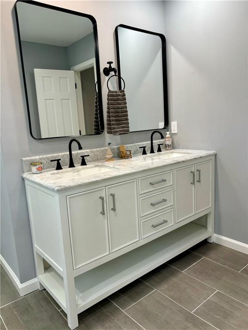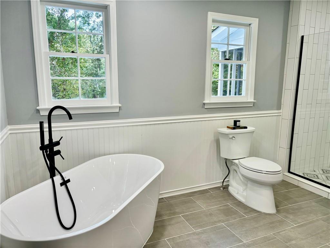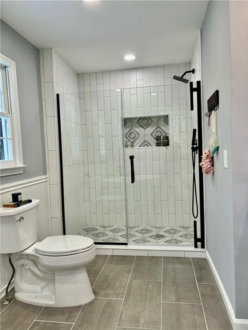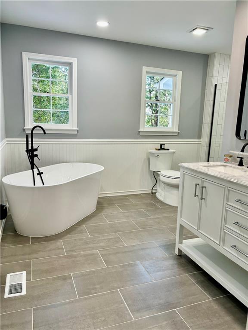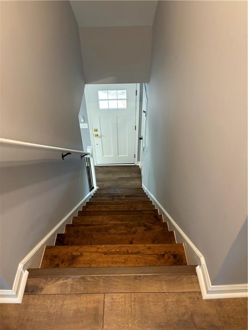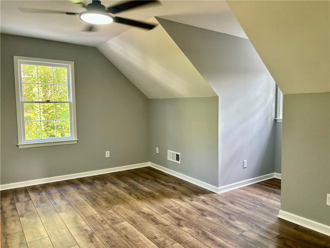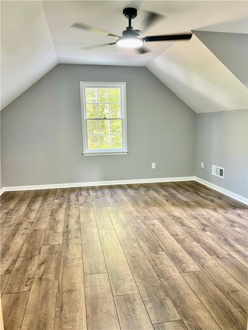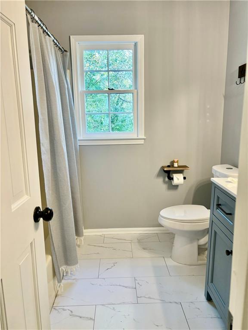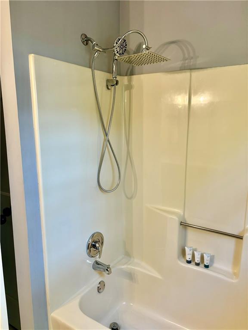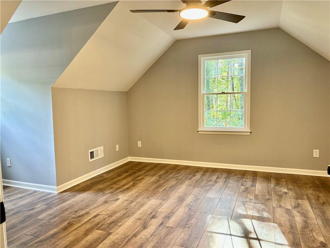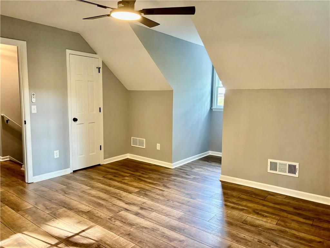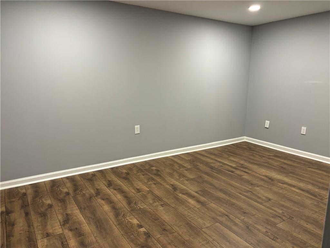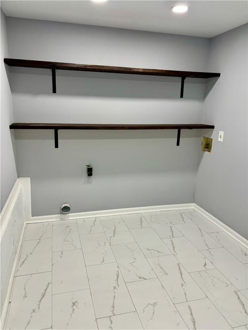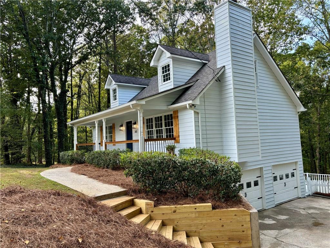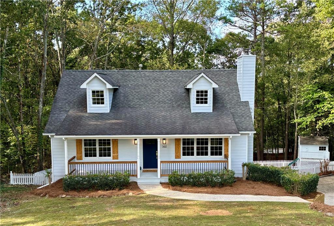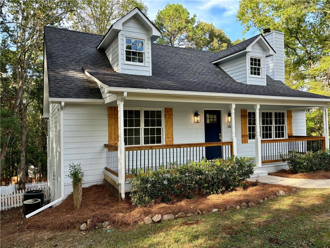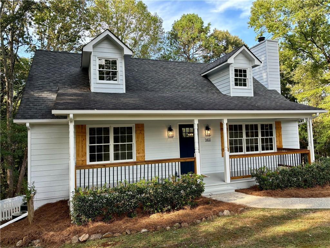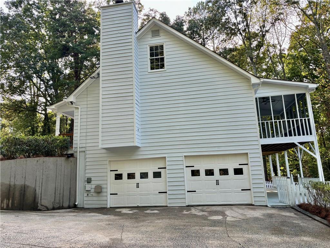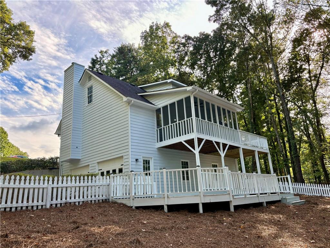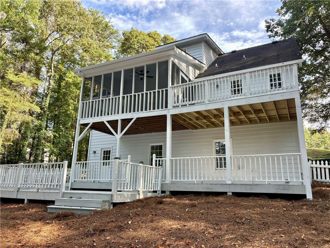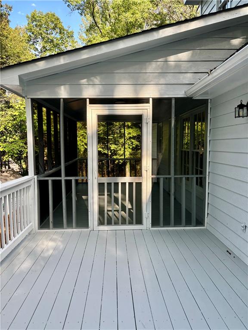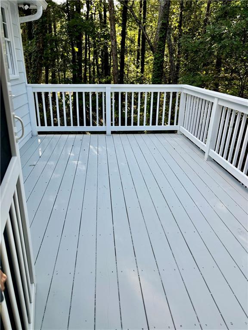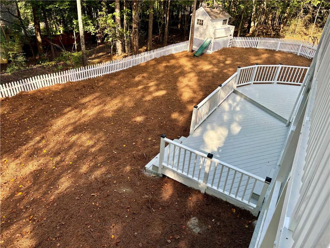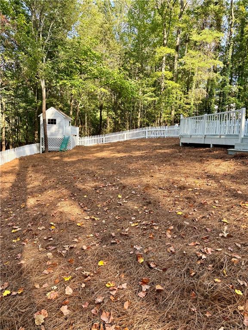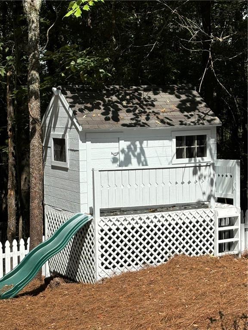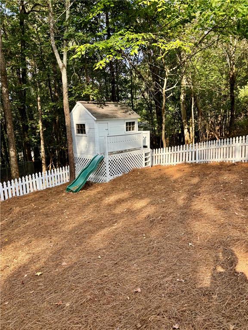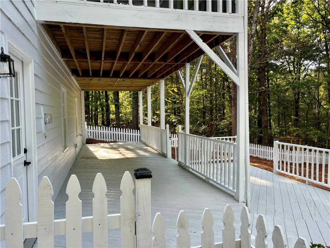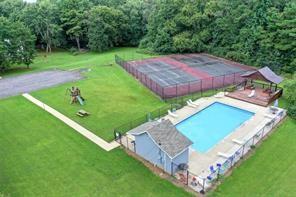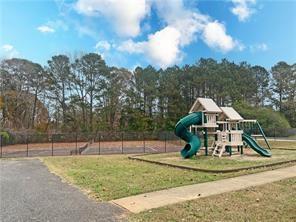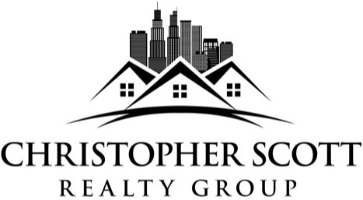5400 Bridle Drive
Cumming, GA 30028
For Sale - Active
offered at $469,900
3
bedrooms
2
baths
2,060 sq.ft.
sq ft
$228
price per sf
Single Family
property type
20 Days
time on market
1989
yr. built
0.89 acre
lot size
Fantastic cape cod home completely renovated inside and out! Beautiful wood laminate floors throughout the home! Super spacious kitchen with new cabinets, quartz counters, tile backsplash and SS appliances with view to living room. Lovely master-on-main boasts double closets and ceiling fan! Enormous spa-like master bath offers a new free-standing tub and tub filler, new double vanity sink, new toilet, and spacious walk-in shower with custom niche and frameless shower door along with new plumbing fixtures and lights!! Upstairs you’ll discover 2 very large guest rooms with ceiling fans and spacious closets along with a completely renovated guest bathroom offering ...a new gorgeous bath vanity, toilet, tile floor, plumbing & light fixtures! Descend to the basement to discover a very ample 2 car garage along with a finished bonus room perfect for an office as well as a HUGE laundry room with beautiful wood shelving! If you love outdoor living, this IS THE HOME FOR YOU!! Deep covered front porch has new hand railing and balusters and is all freshly painted. A screened porch with a ceiling fan off the kitchen leads out to an uncovered deck. The lower terrace deck extends out offering an enormous amount of outdoor space and the back yard is finished off with an adorable kids playhouse with a slide!! Extremely large back yard is completely fenced in. Freshly painted exterior, new exterior lights, new shutters, new front door, new gutters and MORE!! HVAC systems were just serviced and are in great shape! Septic tank was just pumped and a new cover added! Swim/tennis/playground at the front of the neighborhood.
No upcoming open house dates. Check back later.
Bedrooms
- Total Bedrooms: 3
Bathrooms
- Full bathrooms: 2
Accessibility Features
- None
Appliances
- Dishwasher
- ENERGY STAR Qualified Appliances
- Gas Range
- Microwave
- Refrigerator
- Self Cleaning Oven
Architectural Style
- Cape Cod
Association
- Association Fee: $358
- Association Fee Frequency: Annually
Association Fee Includes
- Reserve Fund
- Swim
- Tennis
Basement
- Daylight
- Driveway Access
- Exterior Entry
- Interior Entry
- Walk-Out Access
Common Walls
- No Common Walls
Community Features
- Clubhouse
- Homeowners Assoc
- Playground
- Pool
- Street Lights
- Tennis Court(s)
Construction Materials
- HardiPlank Type
Cooling
- Ceiling Fan(s)
- Central Air
- Dual
- Zoned
Electric
- 220 Volts in Laundry
Exterior Features
- Rain Gutters
Fencing
- Back Yard
- Fenced
- Wood
Fireplace Features
- Living Room
Flooring
- Ceramic Tile
- Laminate
- Wood
Foundation Details
- Concrete Perimeter
Green Energy Efficient
- Appliances
- Thermostat
Green Energy Generation
- None
Heating
- Central
- Natural Gas
- Zoned
Horse Amenities
- None
Interior Features
- Crown Molding
- Disappearing Attic Stairs
- Double Vanity
- His and Hers Closets
- Low Flow Plumbing Fixtures
- Walk-In Closet(s)
Laundry Features
- In Basement
- Laundry Room
- Mud Room
Levels
- One and One Half
Lock Box Type
- Supra
Lot Features
- Back Yard
- Cleared
- Cul-De-Sac
- Front Yard
Other Equipment
- None
Other Structures
- Other
Parking Features
- Garage
Patio and Porch Features
- Covered
- Deck
- Front Porch
- Screened
Pool Features
- None
Property Condition
- Updated/Remodeled
Road Frontage Type
- City Street
Road Surface Type
- Asphalt
Roof
- Composition
Security Features
- Security Lights
- Smoke Detector(s)
Sewer
- Septic Tank
Spa Features
- None
Utilities
- Cable Available
- Electricity Available
- Natural Gas Available
- Phone Available
- Water Available
Waterfront Features
- None
WaterSource
- Public
Window Features
- Wood Frames
Schools in this school district nearest to this property:
Schools in this school district nearest to this property:
To verify enrollment eligibility for a property, contact the school directly.
Listed By:
Christopher Scott Realty Group, LLC.
770-374-0953
Data Source: First Multiple Listing Service
MLS #: 7467168
Data Source Copyright: © 2024 First Multiple Listing Service All rights reserved.
This property was listed on 10/2/2024. Based on information from First Multiple Listing Service as of 10/21/2024 2:58:33 PM was last updated. This information is for your personal, non-commercial use and may not be used for any purpose other than to identify prospective properties you may be interested in purchasing. Display of MLS data is usually deemed reliable but is NOT guaranteed accurate by the MLS. Buyers are responsible for verifying the accuracy of all information and should investigate the data themselves or retain appropriate professionals. Information from sources other than the Listing Agent may have been included in the MLS data. Unless otherwise specified in writing, Broker/Agent has not and will not verify any information obtained from other sources. The Broker/Agent providing the information contained herein may or may not have been the Listing and/or Selling Agent.

